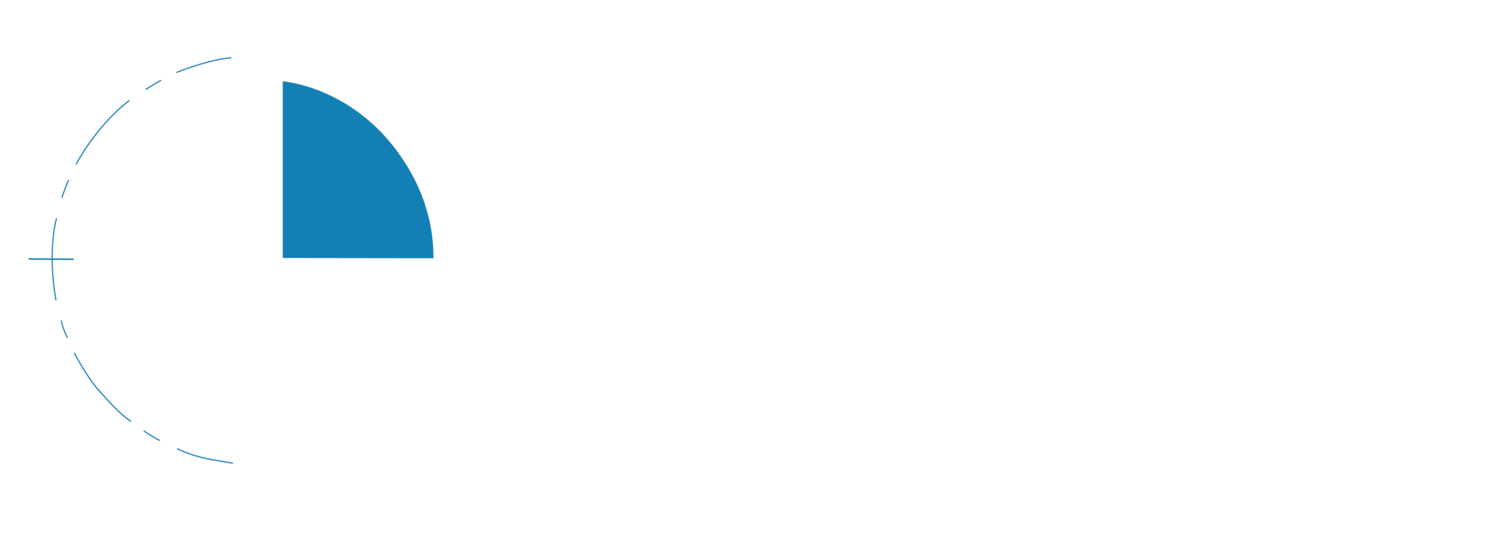As your operation expands and evolves, we’re here to make your land work for you. Whether you’re trying to increase the capacity or efficiency of your current operation, our site development experts can make your goals a reality.
Our experts are on the forefront of agricultural land development, and we’re here to help your farm prosper for generations to come.
Services
SITE ANALYSIS
A typical site analysis includes a project site walk-through, topographic survey, and soil investigation. Additional site work often includes a Karst feature investigation and endangered species investigation. Some sites require archaeological investigations.
CONCEPT DESIGN
Concept design is the design phase that gives the owner and the consultant overall project guidance and vision. This phase allows us to provide a layout of the facilities requested by the client and to analyze their feasibility based on the features found during the site analysis phase. This guides the direction of the design and engineering phase and includes drawings and illustrations of proposed site layouts.
DESIGN & ENGINEERING
The design and engineering phase proves mathematically that the concept design can ‘work’. Relative site elevations for proposed facilities are set and ‘sizing’ of proposed facilities are calculated and modeled. A plan set is developed for construction and permitting of the proposed facility. A design report supporting the proposed design and layout is also produced for construction and permitting.
CONSTRUCTION DOCUMENTATION
Local and state governments require that the construction be performed in significant compliance with the approved plans and specifications. A qualified individual under the supervision of a professional engineer is required to document construction practices. We produce a set of ‘record documents’ and submit them to local and state government for review and approval.
CONSTRUCTION SITE STAKE-OUTS
In addition to being experts at plan development, we can work with you and your contractor to locate site and plan-specific points to help facilitate construction and proper placement of your facilities. We are often asked to locate barn corners, pipe alignments, storage facility corners, access roadways, and drain tile lines. We are also able to locate cow waters and sprinkler systems within the footprint of your proposed barn. Locating waters lines and waters before concrete is poured can dramatically reduce the cost of excavation, piping, and concrete work.









